Визуализации
Проект: Дополнительные опции

- Визуализации
- Дополнительные опции
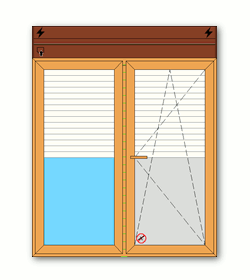 Позиция 1: Рольставень, интегрированная с окномStolcad® Professional позволяет прорисовывать наружные рольставни непосредственно на ранее созданных проектах окон. Благодаря этому проект рольставни, интегрированной с окном, отображается как одна позиция в предложении, предназначенном для клиента, а на дальнейших этапах конструкция окна и рольставни автоматически разделяется между независимыми производственными линиями.
Позиция 1: Рольставень, интегрированная с окномStolcad® Professional позволяет прорисовывать наружные рольставни непосредственно на ранее созданных проектах окон. Благодаря этому проект рольставни, интегрированной с окном, отображается как одна позиция в предложении, предназначенном для клиента, а на дальнейших этапах конструкция окна и рольставни автоматически разделяется между независимыми производственными линиями.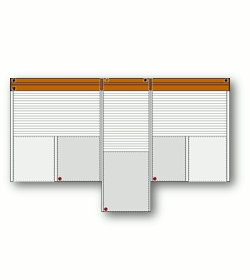 Позиция 2: Рольставни как самостоятельная конструкцияПрограммное обеспечение позволяет проектировать внешние рольставни как независимые конструкции. Это дает возможность создать чертеж рольставни и адаптировать его к уже существующему окну. Таким образом, пользователь может создавать любые типы рольставней, например, накладные или подштукатурные.
Позиция 2: Рольставни как самостоятельная конструкцияПрограммное обеспечение позволяет проектировать внешние рольставни как независимые конструкции. Это дает возможность создать чертеж рольставни и адаптировать его к уже существующему окну. Таким образом, пользователь может создавать любые типы рольставней, например, накладные или подштукатурные.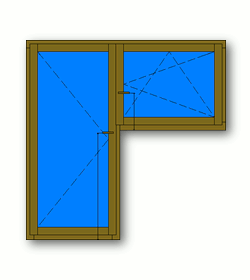 Позиция 3: Балконный комплект на одной рамеКонструкция выполнена по проекту, который предусматривает размещение балконного комплекта на одной общей раме, разделенной столбиком. Функция удлинения профиля в программном обеспечении Stolcad® Professional позволяет легко выполнить такой проект. Достаточно подогнать эскиз рамы и повернуть углы, затем выделить часть, которая должна служить основой для столбика, и продлить ее так, чтобы она соединилась с рамой. Этот эффект можно достичь всего одним кликом!
Позиция 3: Балконный комплект на одной рамеКонструкция выполнена по проекту, который предусматривает размещение балконного комплекта на одной общей раме, разделенной столбиком. Функция удлинения профиля в программном обеспечении Stolcad® Professional позволяет легко выполнить такой проект. Достаточно подогнать эскиз рамы и повернуть углы, затем выделить часть, которая должна служить основой для столбика, и продлить ее так, чтобы она соединилась с рамой. Этот эффект можно достичь всего одним кликом!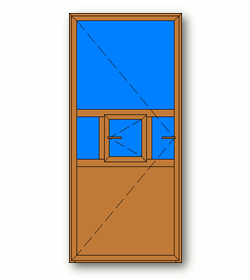 Позиция 4: Аптечные двери – крыло в крылеПрограммное обеспечение позволяет создавать проекты, состоящие из нескольких слоев створок. Такое технологическое решение подходит, в том числе, для дверей, устанавливаемых в аптеках, столовых, кассах билетных и т.д. На соседнем изображении представлен примерный проект аптечных дверей, содержащих конструкцию типа «крыло в крыле».
Позиция 4: Аптечные двери – крыло в крылеПрограммное обеспечение позволяет создавать проекты, состоящие из нескольких слоев створок. Такое технологическое решение подходит, в том числе, для дверей, устанавливаемых в аптеках, столовых, кассах билетных и т.д. На соседнем изображении представлен примерный проект аптечных дверей, содержащих конструкцию типа «крыло в крыле».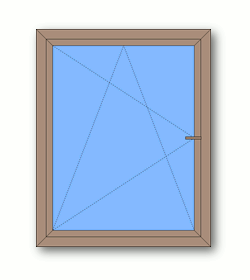 Позиция 5: Английское окноStolcad® Professional позволяет проектировать и полностью подготавливать к производству как стандартные оконные конструкции, так и те, которые встречаются в современном строительстве несколько реже. Проект, представленный рядом, показывает английское окно, створки которого открываются наружу.
Позиция 5: Английское окноStolcad® Professional позволяет проектировать и полностью подготавливать к производству как стандартные оконные конструкции, так и те, которые встречаются в современном строительстве несколько реже. Проект, представленный рядом, показывает английское окно, створки которого открываются наружу.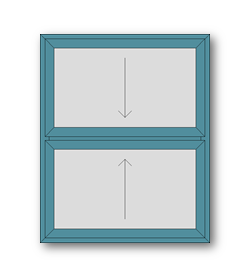 Позиция 6: Скандинавское окноДругим примером конструкции с нестандартной системой фурнитуры является скандинавское окно. На представленной рядом графике виден характерный способ открывания, заключающийся в вертикальном сдвиге створок.
Позиция 6: Скандинавское окноДругим примером конструкции с нестандартной системой фурнитуры является скандинавское окно. На представленной рядом графике виден характерный способ открывания, заключающийся в вертикальном сдвиге створок.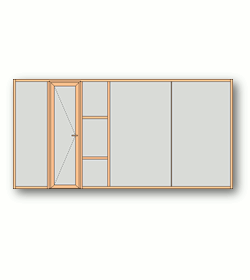 Позиция 7: ПерегородкиПрограммное обеспечение позволяет проектировать перегородки с использованием специально адаптированной технологической базы. Функция создания перегородок в Stolcad® Professional включает в себя, в том числе, оценку, список используемых материалов и возможность расчета двойных стекол одинаковых размеров.
Позиция 7: ПерегородкиПрограммное обеспечение позволяет проектировать перегородки с использованием специально адаптированной технологической базы. Функция создания перегородок в Stolcad® Professional включает в себя, в том числе, оценку, список используемых материалов и возможность расчета двойных стекол одинаковых размеров.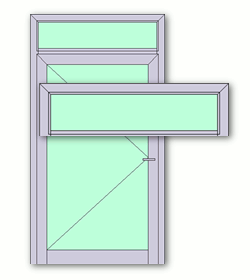 Позиция 8: МодификаторStolcad® Professional облегчает вставку в алюминиевые конструкции модификаторов, позволяющих изменять направление открывания створок или очень легко проектировать такие конструкции, как, например, двери с фрамугой, видимые на графике. Кроме того, программное обеспечение позволяет определить угловые соединения профилей одним из трех методов: обжимом, скручиванием или шкантовкой.
Позиция 8: МодификаторStolcad® Professional облегчает вставку в алюминиевые конструкции модификаторов, позволяющих изменять направление открывания створок или очень легко проектировать такие конструкции, как, например, двери с фрамугой, видимые на графике. Кроме того, программное обеспечение позволяет определить угловые соединения профилей одним из трех методов: обжимом, скручиванием или шкантовкой.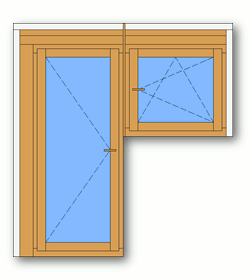 Позиция 9: Уширения и соединителиПрограммное обеспечение позволяет добавлять в конструкции окон и дверей любое количество расширений и соединителей разных цветов. Эта функция помогает сэкономить, если пользователь использует расширения самого дешевого цвета (обычно белого), которые имеют прямой контакт со стеной, поскольку после каждой модификации размеры всего чертежа автоматически адаптируются в зависимости от ширины использованных соединителей и расширений.
Позиция 9: Уширения и соединителиПрограммное обеспечение позволяет добавлять в конструкции окон и дверей любое количество расширений и соединителей разных цветов. Эта функция помогает сэкономить, если пользователь использует расширения самого дешевого цвета (обычно белого), которые имеют прямой контакт со стеной, поскольку после каждой модификации размеры всего чертежа автоматически адаптируются в зависимости от ширины использованных соединителей и расширений.

